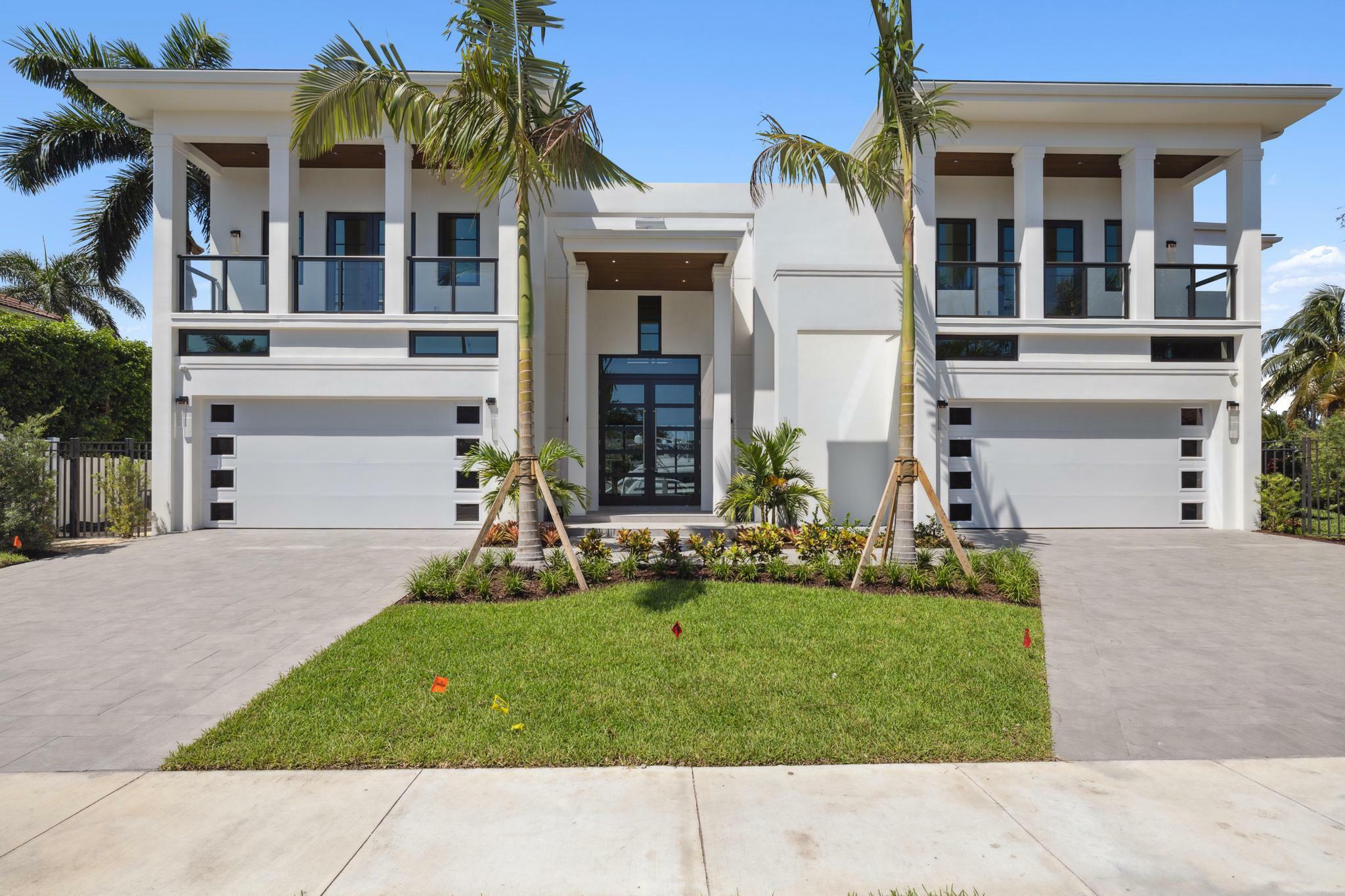
Listing Courtesy of: BeachesMLS/FlexMLS / Coldwell Banker
7391 NE Bay Cove Court Boca Raton, FL 33487
Sold (735 Days)
$5,600,000 (USD)
MLS #:
RX-10808970
RX-10808970
Taxes
$11,291(2021)
$11,291(2021)
Lot Size
0.28 acres
0.28 acres
Type
Single-Family Home
Single-Family Home
Year Built
2022
2022
Views
Canal
Canal
County
Palm Beach County
Palm Beach County
Community
Boca Bay Colony
Boca Bay Colony
Listed By
Valerieanne Martinetti Llc, Coldwell Banker
Bought with
Judy a Rebecca, Lokation
Judy a Rebecca, Lokation
Source
BeachesMLS/FlexMLS
Last checked Oct 16 2025 at 2:40 PM GMT+0000
BeachesMLS/FlexMLS
Last checked Oct 16 2025 at 2:40 PM GMT+0000
Bathroom Details
- Full Bathrooms: 6
- Half Bathrooms: 2
Interior Features
- Laundry-Inside
- Pantry
- Split Bedroom
- Volume Ceiling
- Roman Tub
- Built-In Shelves
- Entry Lvl Lvng Area
- Cabana Bath
- Elevator
- Den/Office
- Walk-In Closet
- Kitchen Island
- Security Sys-Owned
- Fireplace(s)
Subdivision
- Boca Bay Colony
Lot Information
- 1/4 to 1/2 Acre
- Paved Road
- Public Road
Heating and Cooling
- Central
Pool Information
- Yes
Homeowners Association Information
- Dues: $63
Flooring
- Other
Exterior Features
- Concrete
- Block
Utility Information
- Utilities: Cable, Public Water, Public Sewer
School Information
- Elementary School: J. C. Mitchell Elementary School
- Middle School: Boca Raton Community Middle School
- High School: Boca Raton Community High School
Garage
- Driveway
- Garage - Attached
Parking
- Driveway
- Garage - Attached
Stories
- 2.00
Living Area
- 6,598 sqft
Disclaimer: Copyright 2025 Beaches MLS. All rights reserved. This information is deemed reliable, but not guaranteed. The information being provided is for consumers’ personal, non-commercial use and may not be used for any purpose other than to identify prospective properties consumers may be interested in purchasing. Data last updated 10/16/25 07:40



